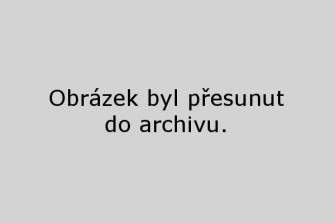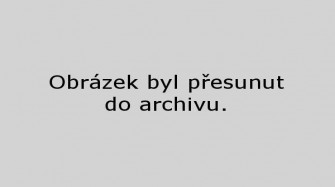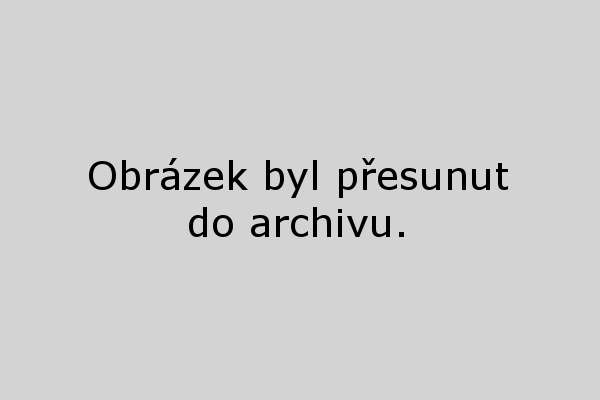
In 2010 - 2012 villa Tugendhat underwent its second renovation (the first renovation was carried out in 1981 - 1985). The project was prepared by the collective work of three architectural studios: Omnia projekt, Archteam and RAW. The main objectives were an accurate survey of the building, architectural - historical and restoration surveys. The project had the ambition to restore the building to its original condition from the years 1930 - 1938. Based on the careful analysis of the original blue prints and photos and the findings of the completed surveys, the rate of preservation of the original substance was established and it was considerable.
The basis of the villa restoration was the complete restoration of the building, as sensitive and accurate renewal of all original surfaces and elements as possible. In correspondance with this, the manner of replenishment of the missing house contents such as furnishings, built-in and other furniture was set. The restoration of the monument, apart from the structural work, concerned also the underground utilities, the technical equipment and the garden.
The second renovation of the villa was carried out from January 24th, 2010 to January 24th 2012 by UNISTAV a.s., which employed several expert renovators. At first the work concentrated on the rehabilitation of those structures of the house, which were the cause behind its unsound condition such as the insulation, the sewer system and the wiring. Also the complete restoration and structural securing of the garden including the staircase and the re-application of the original plasters took place. The supporting wall was structurally secured, and the multilayer of the roof shell was restored. A safety waterproofing was used on the whole surface of the roof as well. The interior was cleared of any additional built-in elements.

The renovators took special care of the surfaces. The original substances of the individual material elements were preserved as best as possible, especially the outer and inner plasters, mettalics and wood. The historical multilayer, under which the original surfaces were hidden, is presented by the so called archeological windows. The sheathing of the columns and the onyx partition in the main living area were not touched, except for being carefully cleaned. Some of the elements were created based on original formulas, which are no longer used today or they have been through a major technological innovation. This is true of the Sorel cement, which was patented in 1927, and was used when applying jointless floors. This material was used during the construction of the villa in the main living area and in the bedrooms and was the basis for the original flooring material DLW (Deutsche Linoleum-Werke). Also the DLW linoleum, which is still produced, but using modern technologies and under a different brand name, was specially produced for the villa based on original formulas. The technological monuments inside the villa such as the electric windows and the air conditioning system including the original system of ventilating the winter garden were thoroughly restored. The garden underwent a careful revitalization. The experts also restored the greenery on the terrace and in the winter garden, where a pool for water plants was put into operation.
During the restoration of the house, some of the structures, the building techniques and material used were uncovered (the original DLW fragments, the Torfoleum insulation boards, parts of the authentic wiring or fragments of the original glass). Elements and materials, mostly of foreign origin were registered within the operational documentation. Some building elements and materials might be presented in the future in a separate exhibition, so the general public would be able to familiarize themselves with this aspect of the architectural - historic part of the villa.

Simultaneously with the restoration of the villa, the Tugendhat House International Committee was established and it provided expert supervision of the restoration in accordance with the requirements of the historic preservation. It committed not only to the main questions of the concept, theory, and methodologies of the villa's renovation, but also to the process during conservation and restoration of the building substances of the building, of its interior furnishings and the revitalization of the garden. The honorary chairwoman of THICOM was Prof. Daniela Hammer-Tugendhat; the chairman was her husband, art historian and renovator Prof. Ivo Hammer. The preservation and restoration of villa Tugendhat was financed from the Integrated Operational Programme, particularly from the national support of utilization of the potential of cultural heritage.
Dagmar Černoušková
Brno City Museum – Study and Documentary Centre of villa Tugendhat.